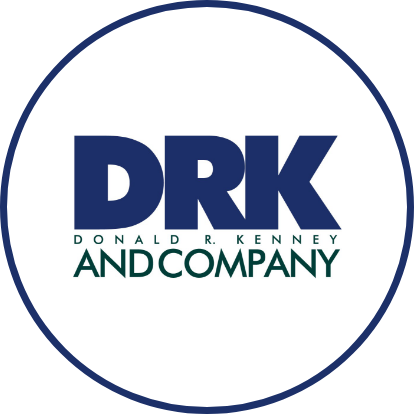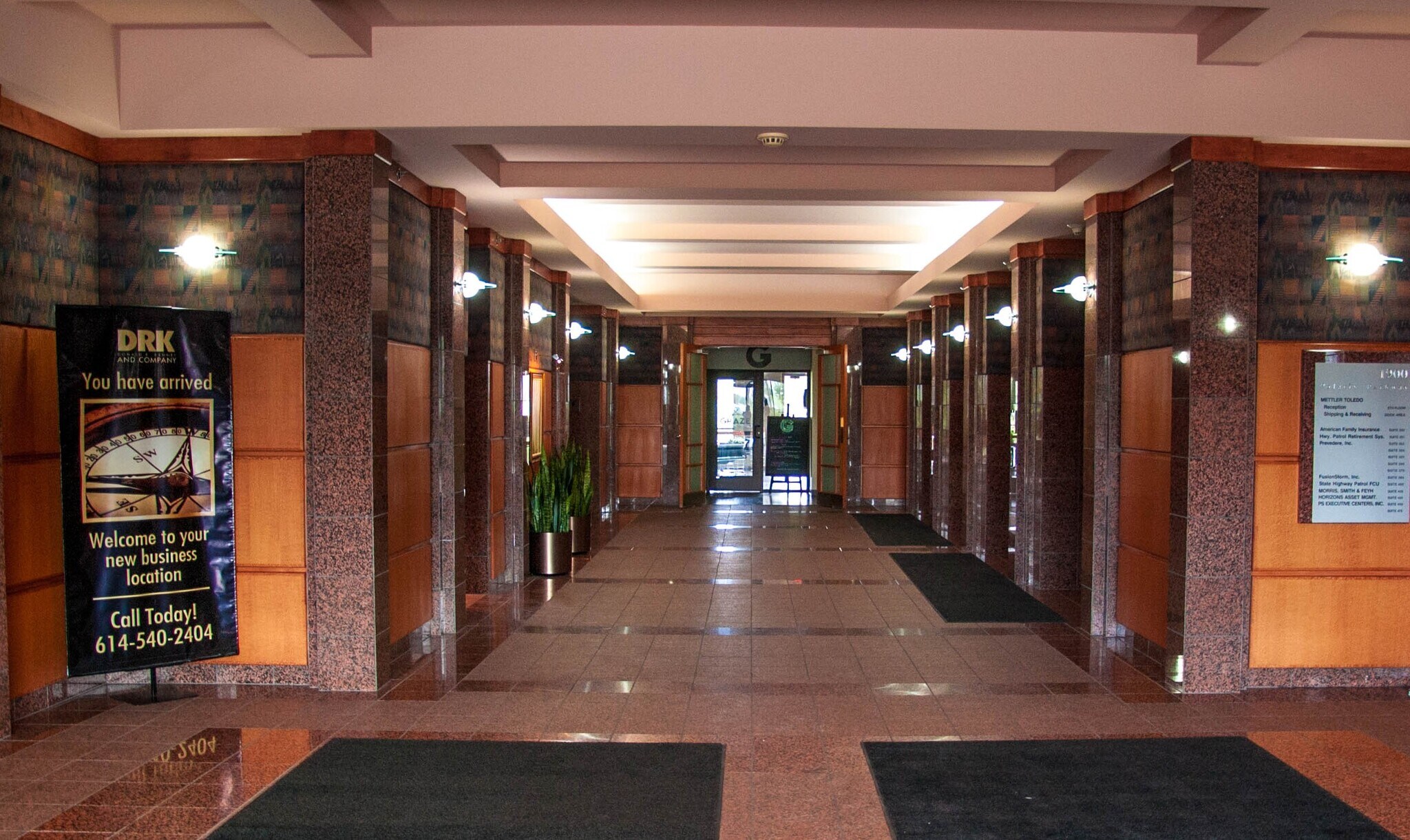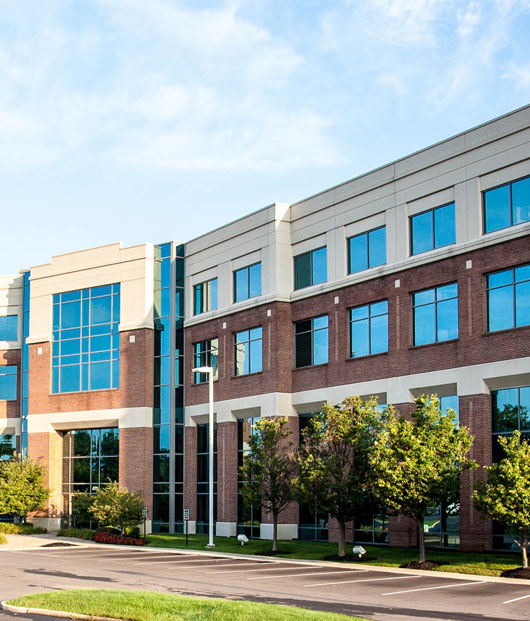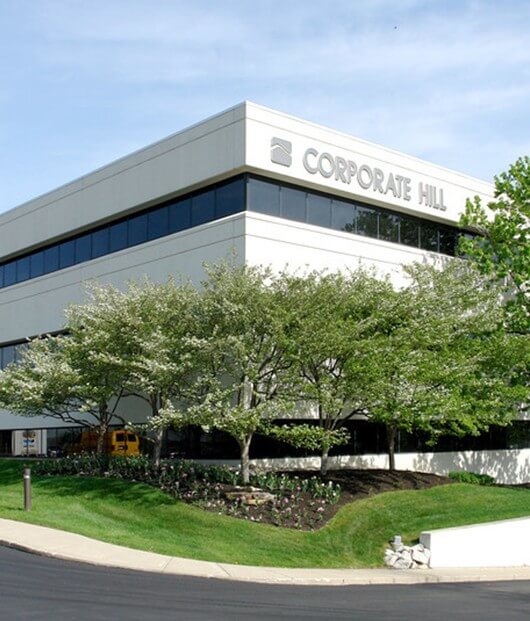Are you looking for a place to establish your headquarters or a regional office? The Mettler Toledo Building on Polaris Parkway has several suites to suit a variety of professional operations.
These offices are located at the I-71 and Polaris Parkway interchange near retail centers, services, dining options, hotels and growing residential developments. The building is minutes from the I-270 outer belt, making it easy to access travel routes in and out of the city. You also have a professional management team at your disposal to handle property maintenance, repairs and landscaping.
Property Highlights and Details
The six-story multi-tenant office building was constructed in 1998 and has 155,872 square feet. A glass curtain wall with architectural precast and stucco accents encapsulates the exterior, providing a sleek and modern aesthetic. A circular drive abuts the main entrance, which is ideal for accessibility and transportation.
Additional amenities and features:
- Repaved parking lot
- Renovated common area, restrooms and corridors
- Exterior security cameras
- Electric vehicle charging stations
- 24-hour controlled key card access
- Monument signage
- Delany’s Café and catering services
- Indoor and outdoor seating
- Storage space
- Courtyard
Available Office Spaces for Lease
Second Floor, Suite 200 A
This 7,650 square-foot suite includes open space, seven workstations and 10 private offices. There are two conference rooms and a large break room as well.
Features:
- Fully built-out design
- Plug and play configuration
- Furniture
- Kitchen
Third Floor, Suite 325
This suite offers 4,476 square feet of private and open space, including three offices and a large conference room. You can combine it with Suite 350 for an additional 3,870 square feet.
Features:
- Standard office design
- Open floor plan
- Natural lighting
Third Floor, Suite 350
With 3,870 square feet, this third-floor space is an effective option for a small office or a larger professional setting when paired with Suite 325. It has a private office, conference room and kitchen.
Features:
- Standard office design
- Open floor plan
- Natural lighting
Fourth Floor, Suite 425
This 5,873 square-foot suite has seven private offices, workstations and a conference room. The fully built-out floor plan is in excellent condition and has a kitchen and a huddle room.
Features:
- Plug and play configuration
- Standard office design
- Furniture
Set Your Business Up for Success at Polaris Parkway
Establish or grow your company in a place designed to help you succeed. The offices at Polaris Parkway combine sleek designs, modern amenities and convenient features to provide you with a quality work environment. They’re excellent options if you’re looking for a space to promote productivity and professionalism.
Request Property Information
Are you interested in learning more about this property? Contact DRK and Company to learn more about these available office suites.
Until next time,

Sarah Campbell
Director of Commercial Real Estate







