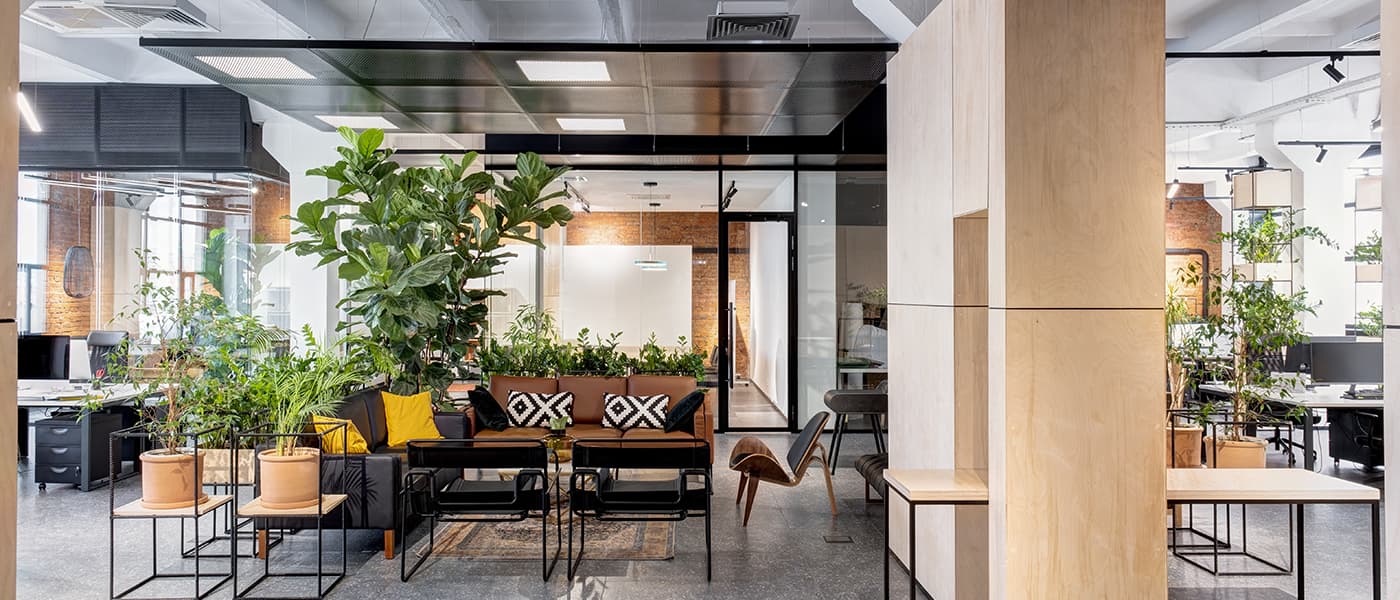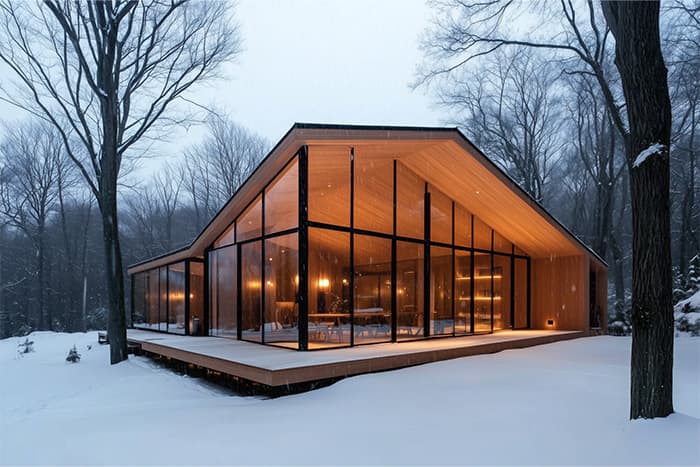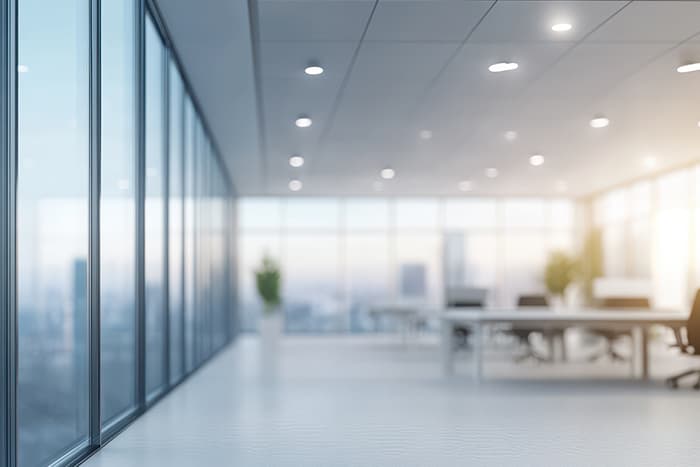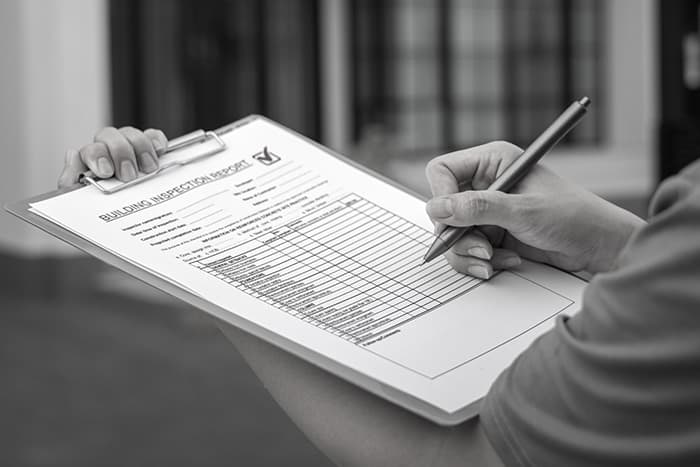
Designing Modern Workspaces: A Guide for Landlords
Written on March 29th, 2024 | Updated on July 11th, 2025
The days of standard office spaces are quickly coming to an end. Current trends are placing value in spaces that combine functionality with comfort, and utilizing technologies and floorplans that drive productivity while delivering a modern aesthetic. As these spaces grow in popularity, landlords who embrace the trend will position themselves ahead of market competition.
Here’s a guide for how you can successfully design, implement and reap the benefits of a modern office workspace
The Importance of a Modern Workspace Design
Creating a modern workspace involves a lot of different ingredients. Factors as varied as floorplan choices, colors, furniture options and lighting can have a huge impact on how employees work and collaborate. By creating a space that meets those needs, you’ll attract high-quality tenants who will appreciate – and make use of – everything these spaces have to offer. This, in turn, feeds into your reputation within the competitive world of today’s CRE market; the more you lean into the trend, the more you’ll stand out from the competition in your area.
How to Create a Modern Workspace Design
Research Current and Future Trends
If you’re going to commit to transforming your space, you’ll need to know current workspace design trends inside and out. What are today’s workers and businesses looking for in their space? How best can you transform an existing space to meet those needs?
You can begin the process by looking at what other successful landlords have implemented in their own spaces. What specific trends are they following? What kind of success have they seen? What commonalities can you pick up on? The more of these questions you can answer during the process, the better equipped you’ll be when implementing these design updates.
Understand the Needs of Your Ideal Tenants
What exactly does the ideal tenant expect from a modern workspace? The answer will differ from tenant to tenant, but the current trends favor open floorplans, innovative collaborative spaces, flexible layouts and spaces that capture the essence of a tenant’s brand. How each of those needs will translate into a design is dependent on the industries and services involved, but focusing on honoring those needs will allow you to craft a desirable space that benefits its occupants.
Map Out Floorplans
It’s always wise to measure twice and cut once. Before you begin any renovations to a space, you’ll need a clear vision for what that space is going to look like when you’re done.
Create a clear map of your floorplan well in advance of buying any materials. Know where everything will go, how it will all come together, and how the resulting space will meet the needs of your tenants. If even one element is misaligned with a tenant’s expectations, it could cost you trust and money down the line.
Define Workspaces
Every square inch of a workspace needs to be designed to serve its purpose. What will certain rooms be used for? Where will employees work, gather for a meeting, or excuse themselves for lunch or a restroom break?
One of today’s biggest workspace design trends is flexible spacing that can be repurposed for multiple needs. This means that certain rooms should be designed with different purposes in mind. Larger spaces might be broken up with mobile dividers, rather than with permanently installed walls. The more you can plan for a space, the more versatile it will be for your tenants
Promote Branding Through Designs
A business’ brand is the story it tells the world about itself, and design is a huge part of telling that story. As mentioned before, modern workspaces are beginning to incorporate brand identity into décor, layout and even color and furniture options. When a tenant’s space reflects their brand, it creates a unified vision that inspires confidence and purpose. By leaning into this trend, you can truly help your tenants feel like their space is uniquely theirs.
Include Accessibility and Safety in Designs
Modern workspaces – and those who work in them – deserve an accessible space that respects any potential physical limitations. While many older buildings lack accessibility features, they’re essential for any modern space. Make sure your tenants are given a space with wheelchair ramps and handicap parking. If specific accessibility issues arise, be sure to address them for the benefit of each tenant
Modern safety features and design elements are also a must. Give your spaces wide, clear pathways for workers, clear signage, easily accessible first-aid kits, and well-kept elevators. Remember to mark emergency exits, and ensure that any fire-prevention or emergency alarm systems are up to date and functioning properly.
Key Takeaways
Designing a modern workspace is beneficial to both prospective tenants and your prospects as a landlord. Up-to-date spaces will attract high-quality tenants, and those tenants will likely stay put if the space meets their needs.
The ideal modern workspace incorporates flexibility, well-designed floorplans, ample accessibility features and an environment that syncs with the tenant’s brand. If you can provide these elements, you’ll have crafted the ideal workspace design.
Are you ready to invest in office space to modernize? The experts at DRK will answer your questions, fill you in on the latest trends and point you in the direction of your ideal property.
Take a look at the purchase-ready office spaces available in the Columbus, Ohio area.




